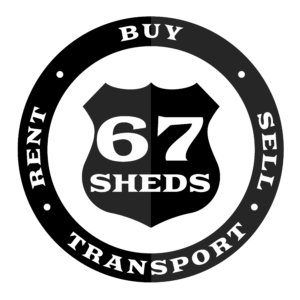Efficiency Series
The Efficiency Series
You get a lot of bang for your buck with these building. The wall height is about 14.5″ shorter than the signature barn but still have plenty of room.
Standard Features
- 2″ X 6″ treated laminated skids
- 2″ X 6″ floor joist on 24″ centers
- 5/8″ Sturdi-Floor T&G plywood
- 65″ wall studs on 24″ centers
- 2″ X 4″ top and bottom plate
- 29-gauge exterior steel installed horizontally
- 48″ on centers trusses
- 48″ X 72″ door in end wall only
Sizes
- Widths: 8′ – 14′
- Lengths: 8′ – 24′



